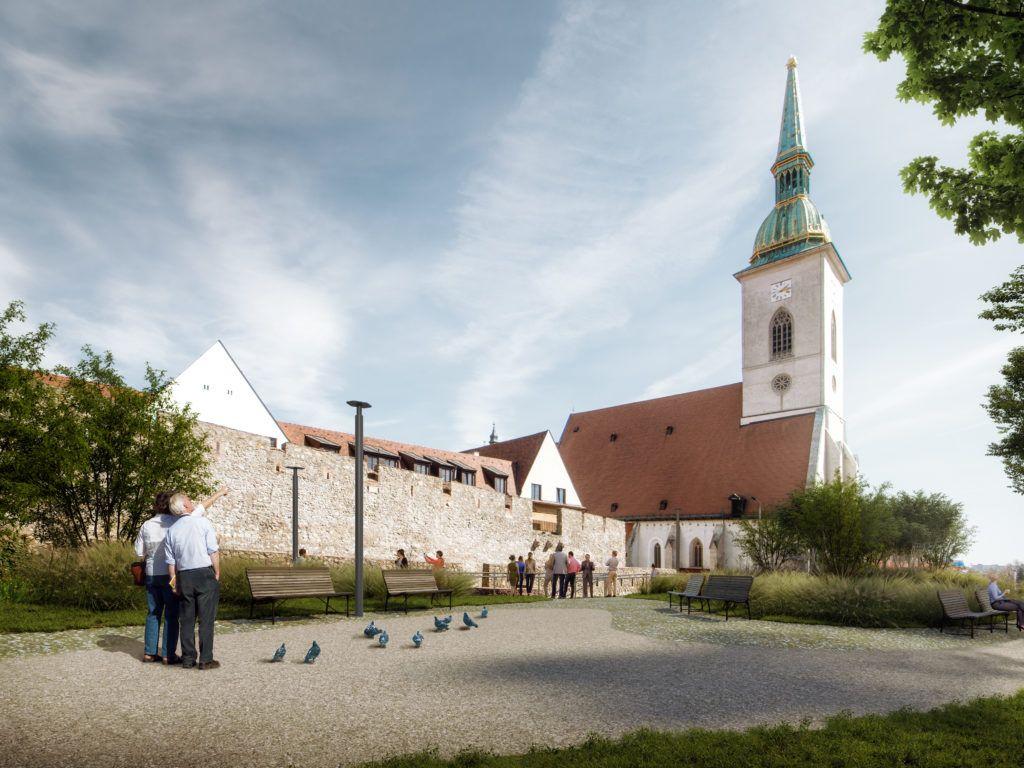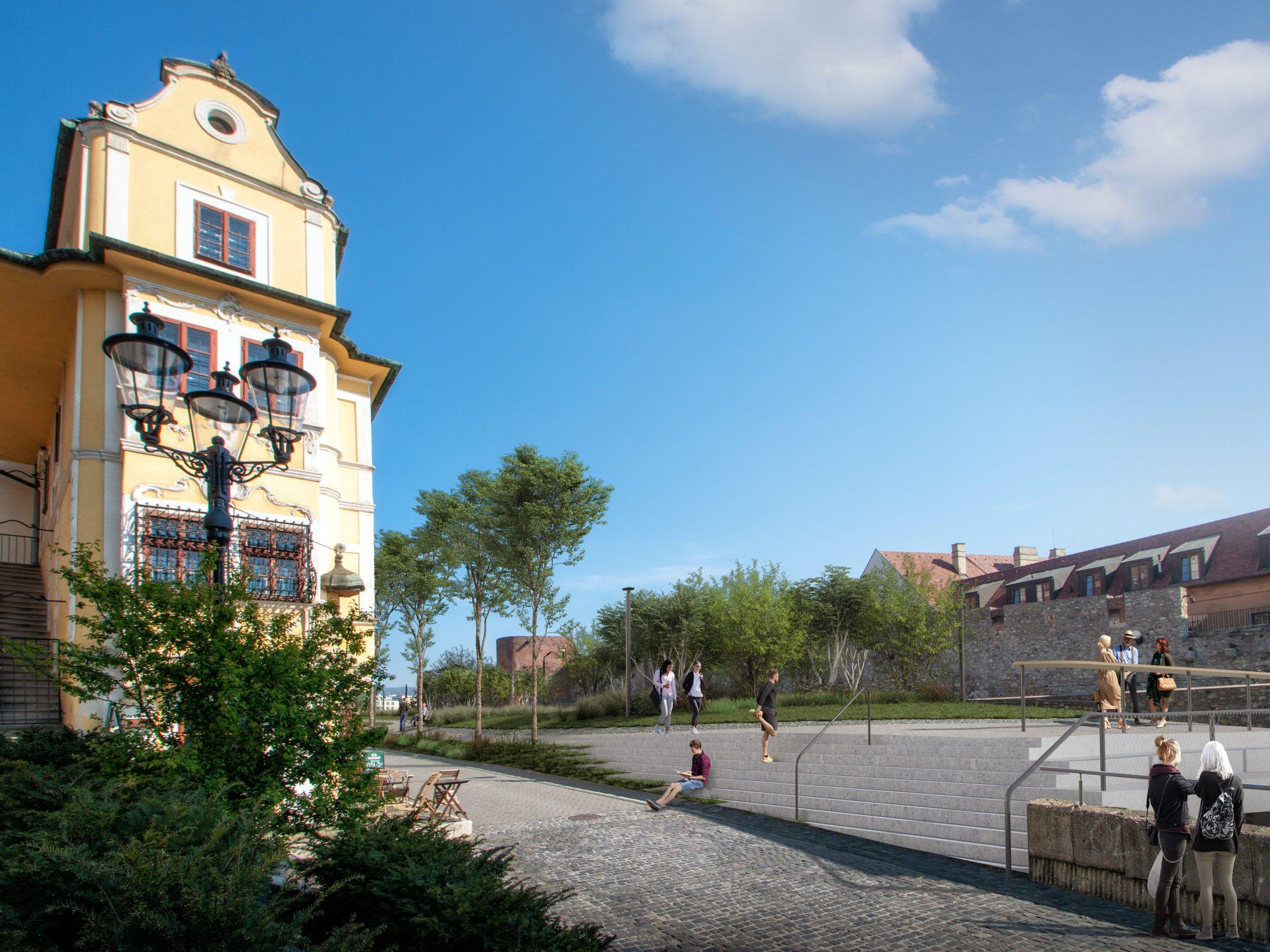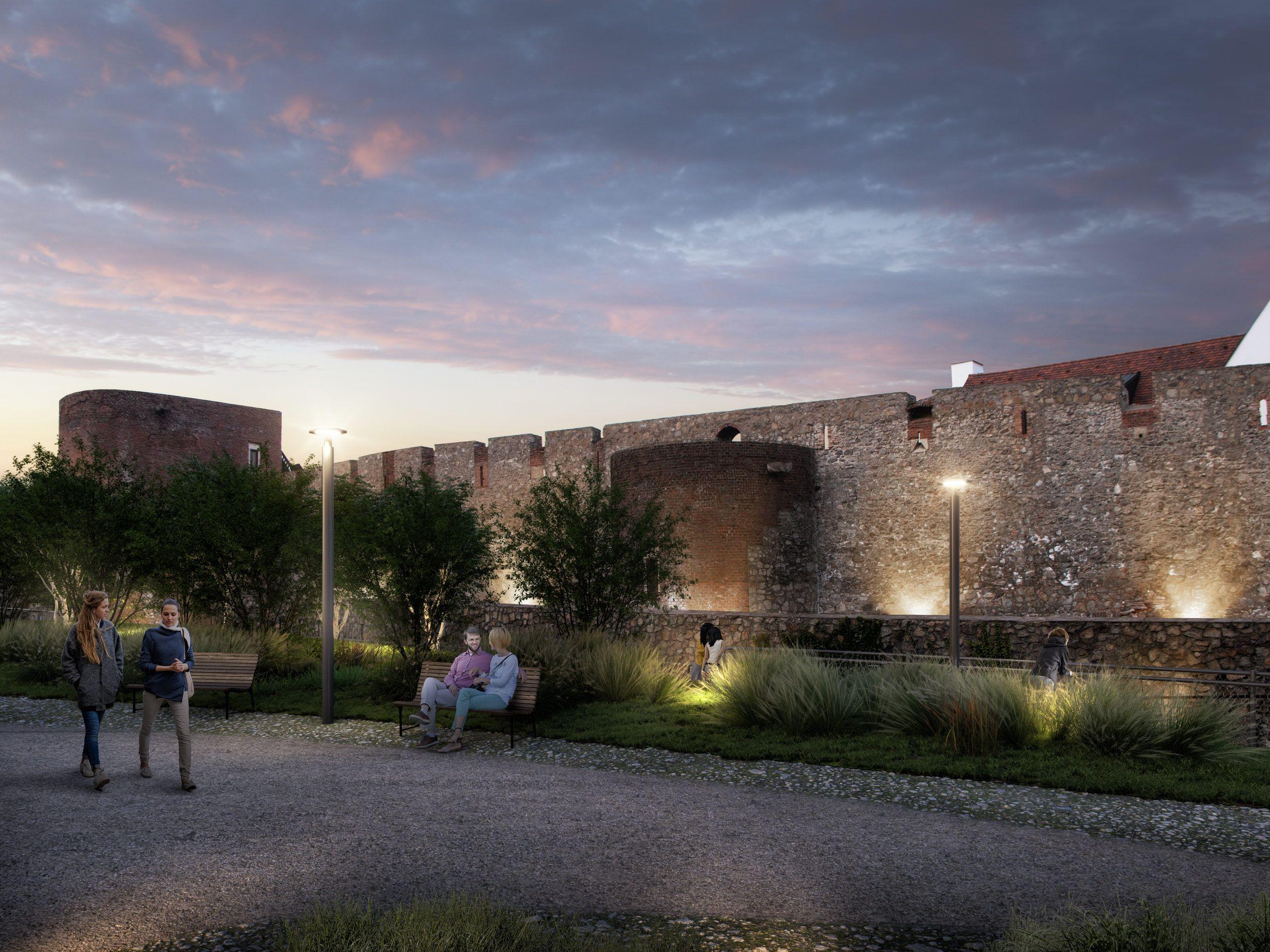The Staromestská Plateau
A plateau for pedestrians that is approximately 218 metres long and 20 metres wide will be created above Staromestská Street in an area which has divided the city centre since the 1970s. This new area will bring the Old Town together and restore missing public space.
There will be plenty of greenery, playgrounds for children and workout climbing frames for adults alongside plenty of space to socialise. The plateau will also help to regenerate the area by soundproofing the busy street below. The unique space between St Martin's Cathedral and the castle grounds will finally come to life.

The city and the Metropolitan Institute of Bratislava intend to build a new piece of green landscape above Staromestská Street as a plateau. Approximately 218 metres long and 20 metres wide, this park will stretch from Rudnay Square near St Martin's Cathedral to the breach in the walls at the Northwestern Bastion.
This overlapping of Staromestská Street means that one of the busiest traffic corridors in the city centre will be transformed into a modern park with ideal conditions for relaxation and socialising. This new area will bring lots of new greenery, playgrounds for children and workout climbing frames for adults as well as plenty of Bratislava benches. Thanks to a staircase and an elevator, there will be a continuous pedestrian connection from Židovská Street towards Zámocká Street and directly to the front of St Martin's Cathedral. This will all provide a new view of the city from a different angle. It will be possible to reach the city walls through four entrances. The architects have suggested that the plateau be placed on a separate support structure that will not touch the walls.
This plateau is part of a larger vision to recreate an inner city pedestrian circuit modelled after the Ring in Vienna.
The Bratislava Ring

The Staromestská Plateau will be part of a more ambitious vision which will bring the centre of the city into a ring with attractive public spaces. This will be the Bratislava Ring, which will resolve the insensitive intervention into the historic heart of the city when the Bridge of the Slovak National Uprising was built. This inner city ring will be bound by Rybné Square, Staromestská Plateau, Hviezdoslav Square and the Square of the Slovak National Uprising.
The idea of the ring dates back to the beginning of the nineteenth century, when the building of such inner city rings was common practice in central European cities; they were built to showcase the cities’ best aspects.
The ring maps the original city fortifications. These are somewhat preserved in the form of the city walls and the moat on Staromestská Street. In other parts, the moat has been filled in and replaced by a series of interconnecting public spaces. The significance of the ring is also illustrated by a concentration of buildings from the 1930s – such as the Bata House of Services, the Mestská sporiteľňa (Municipal Savings Bank) building and the Brouk and Babka department store.
After the construction of the Staromestská Plateau, there will be an encircled area of spaces which have one thing in common: the free movement of pedestrians with vehicles being excluded to the outer perimeter of the city centre.
The project’s objective
The connection in the form of a bridge should function as a mean of transit as well as a residential, relaxation and recreation zone for locals and tourists alike. It is also an opportunity to use the potential of revitalising the city walls and bring them closer as a symbol of the city's history alongside Židovská/Jewish Street, which is the gateway to the castle. Both of these locations are specific because of their strong spirit. The walls exhibit history from different periods, and Jewish Street has small locally-owned establishments where people can meet. The challenge is to bring back the atmosphere of the original streets as places where people used to spend their time and meet each other. This all changed with the construction of the busy thoroughfare.
The Staromestská Plateau project is a part of the Living Places programme, which aims to modernise and improve the long neglected public spaces in Bratislava. The improvements are being carried out by four Slovak studios: Studený architekti s.r.o., Studio Ľubomír Závodný s.r.o., Peter Stec Studio, and Terra Florida, v.o.s..
The benefits of the plateau
- new views of the city
- better access to the city walls
- new greenery – twenty-three mature trees (lime, elm and acacia trees) and forty multi-stemmed species of trees and shrubs providing a total of 3700 m2 of new green spaces
- green dunes overgrown with low vegetation or intensive beds
- noise reduction in the adjacent area of up to fourteen decibels
- reduction of dust
- wheelchair-accessible paths
- a lift
- around thirty Bratislava benches
- a children's playground
- workout climbing frames
- a space for Sadni si! (Sit Down!) loungers during the summer



+3
photos